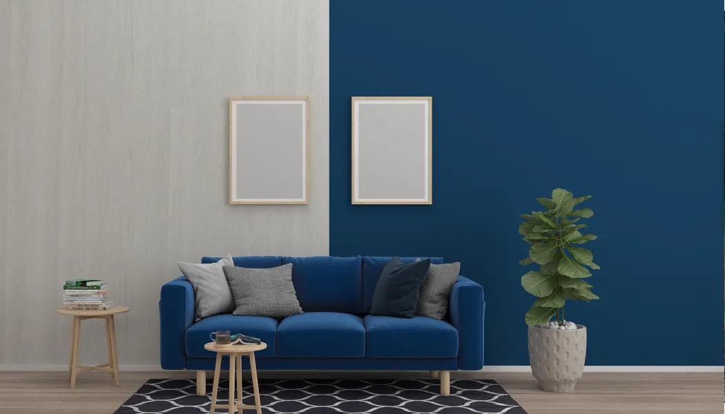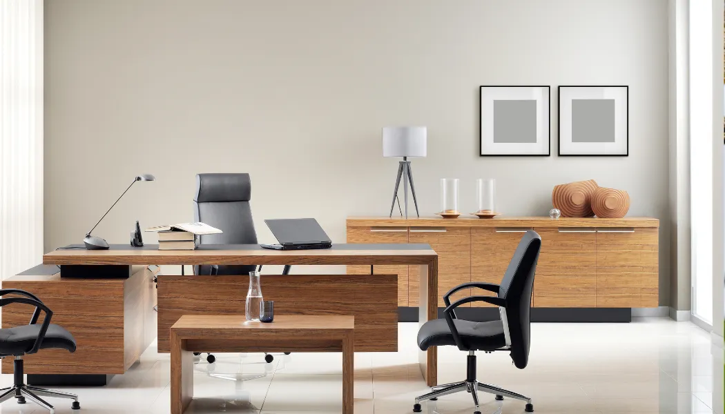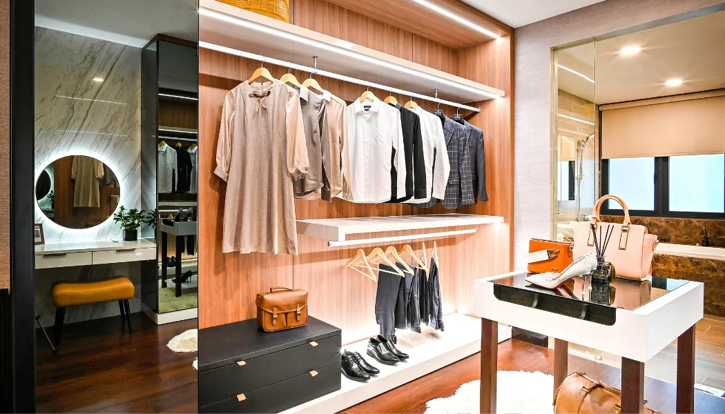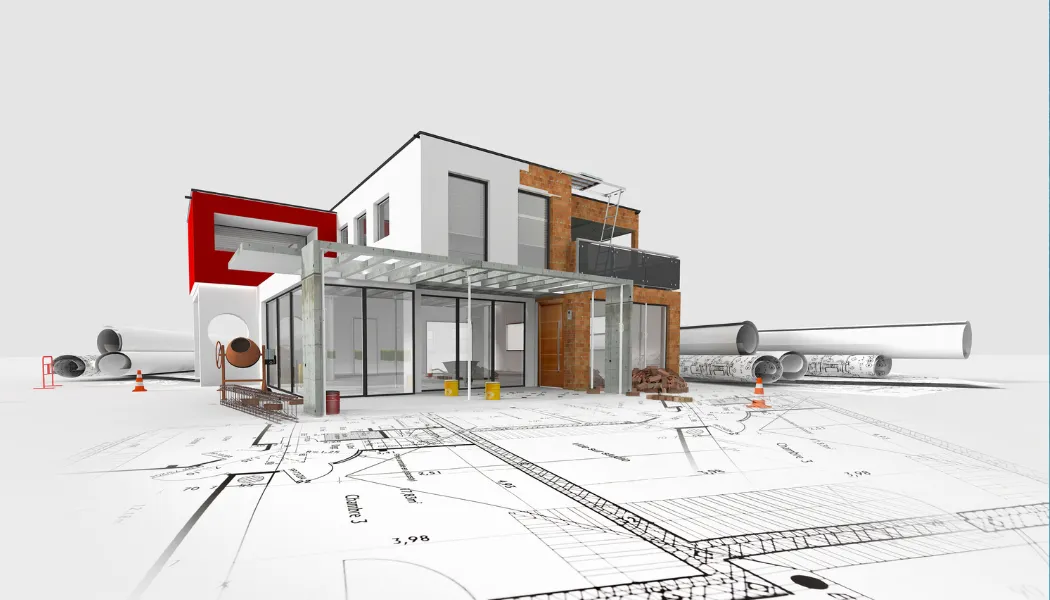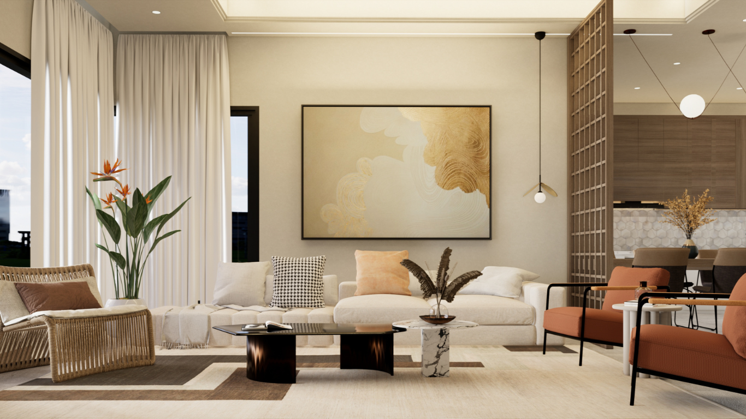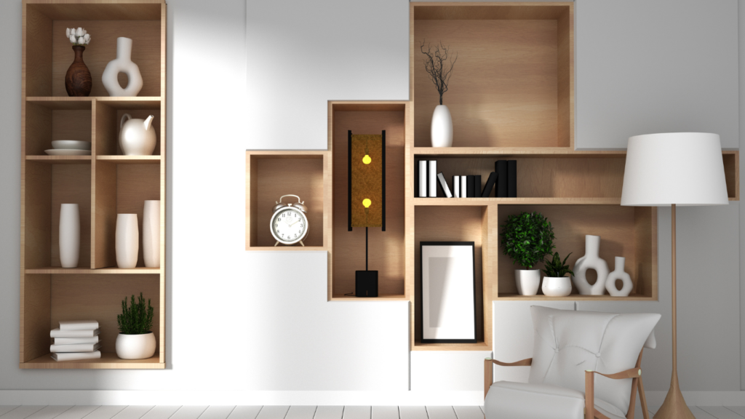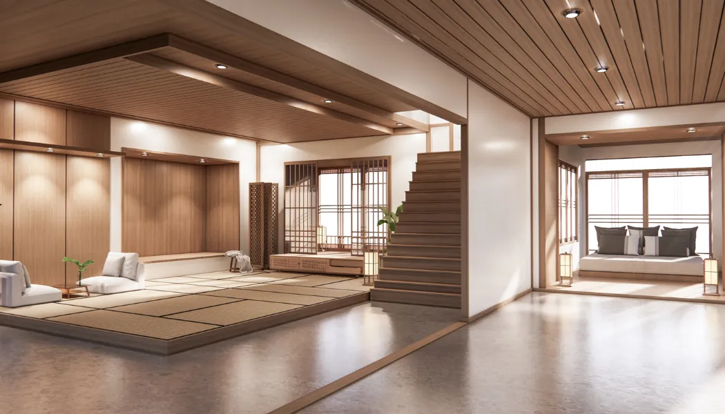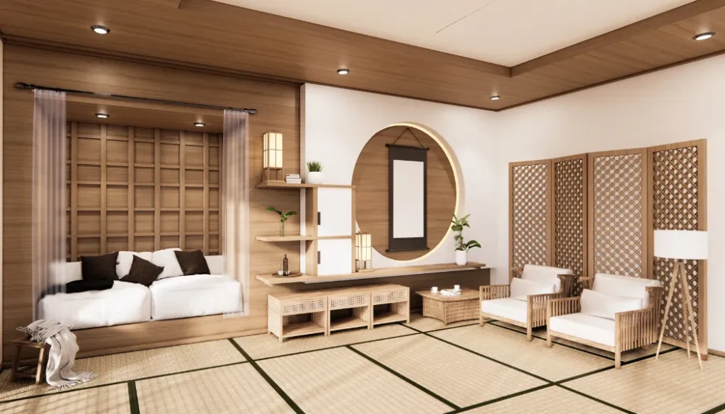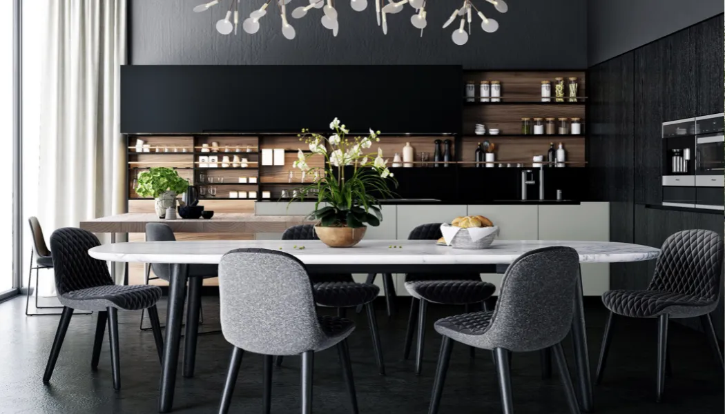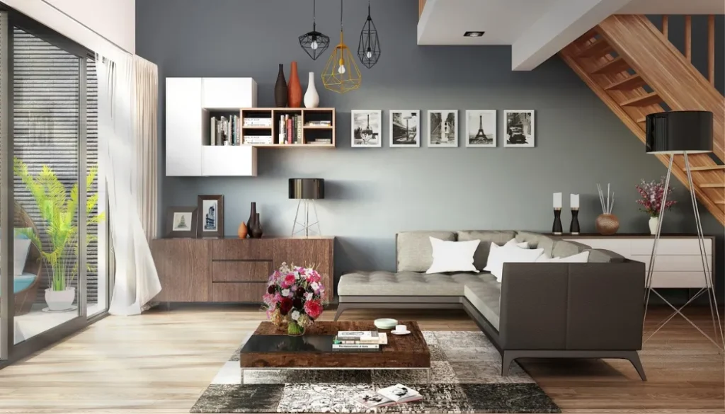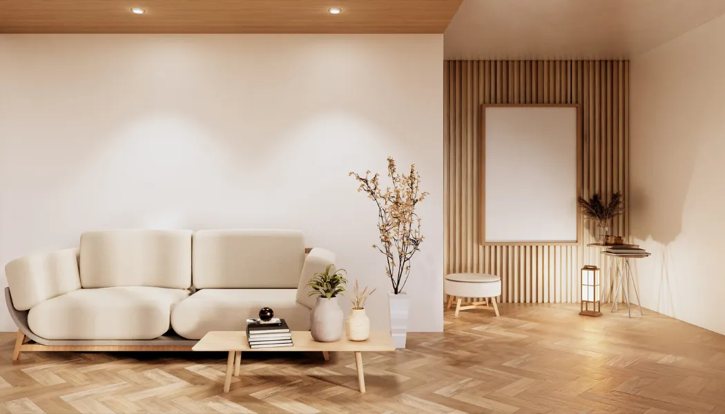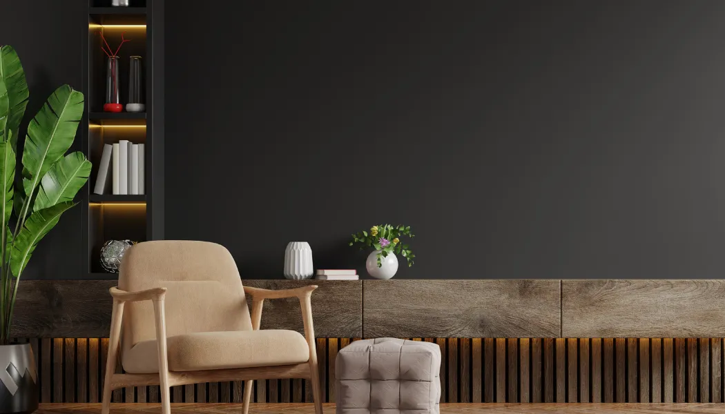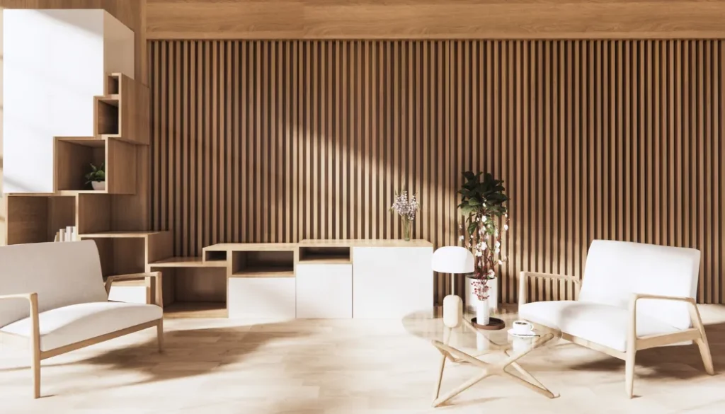When it comes to interior design, it’s not just about the color palette or the layout texture plays a powerful yet often overlooked role in shaping the look and feel of a space. At Tenside Interiors, we believe that mastering the art of mixing textures is what transforms a good design into a great one.
From soft fabrics and sleek metals to rustic wood and smooth marble, textures create visual contrast and tactile comfort that add richness and personality to your interiors.
What is Textures in Interior Design?
Textures in Interior Design refers to the surface quality of materials how they look and how they feel. It can be:
- Visual texture: What the material appears to feel like (e.g., glossy tiles vs matte walls)
- Tactile texture: What the material actually feels like (e.g., rough stone vs soft velvet)
A well-balanced mix of both adds interest, depth, and dimension to your home.
Why Mixing Textures Matters
- Adds Layered Sophistication: Texture creates a layered look that feels inviting and dynamic.
- Breaks Monotony: In neutral or minimalist spaces, varied textures prevent the design from falling flat.
- Evokes Emotion: Soft textiles invite comfort, while raw finishes like brick or concrete add boldness.
- Defines Functionality: Different textures can guide the use of space like cozy fabrics in a lounge or sleek surfaces in a kitchen.
How to Mix Textures Like a Pro
At Tenside Interiors, we blend textures with intention and finesse. Here’s how you can too:
1. Layer Soft & Hard Surfaces
Pair plush upholstery or a shaggy rug with natural wood floors or exposed brick walls. This creates contrast and comfort.
2. Play with Light
Use reflective surfaces like glass, metals, or high-gloss laminates to bounce light. Offset them with matte finishes or textiles like linen or jute.
3. Incorporate Natural Elements
Wood, stone, cane, and rattan bring warmth and organic charm. They blend beautifully with modern or traditional interiors.
4. Combine Fabric Finishes
Mix cotton, leather, wool, velvet, and silk across cushions, curtains, or bedding. Keep a consistent color palette to avoid clutter.
5. Texture Through Accessories
Woven baskets, ceramic vases, metallic lamps, or textured wall art add subtle layers without overwhelming the room.
Tenside’s Texture Touch: Where Design Meets Feeling
At Tenside Interiors, we don’t just decorate we curate a sensory experience. Our expert designers blend textures that align with your lifestyle, taste, and space functionality. Whether it’s a cozy home, a stylish office, or a luxurious villa, we use texture to bring depth, comfort, and elegance to every corner.
Final Thoughts
The art of mixing textures in interior design is what makes a space feel layered, lived-in, and luxuriously complete. It’s not about following a formula it’s about balance, contrast, and harmony.
If you’re ready to elevate your interiors beyond the ordinary, Tenside Interiors is here to help.

